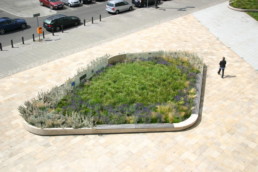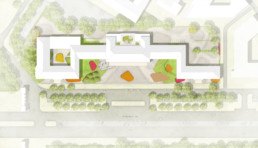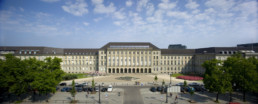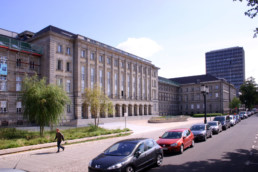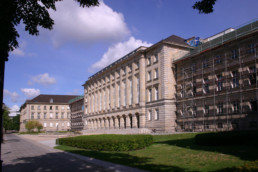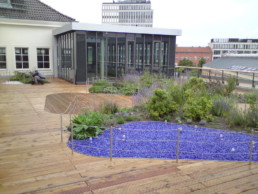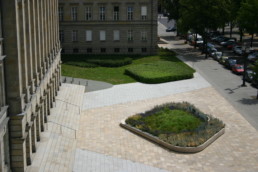Ernst Reuter House, Berlin, Germany
Against Austerity
| Client | Cenda Invest AG |
| Architecture | nps tchoban voss GbR Architects |
| Area | 0,42 ha |
| Project team | Uwe Großkopf, Oliver Alten |
| Completion | 2010 |
| Location/Google-Maps | Straße des 17. Juni 110-114, 10623 Berlin |
The Ernst Reuter House, with its strict form of architecture, was built in 1939 as a part of the East-West Axis of the ‘World Capital Germania’ by Albert Speer. The Ernst Reuter House today occupies the Seat of the German Association of Cities and other nationwide operating facilities.
As contrast to the formality, the open spaces are planned with soft, round forms. These forms soften the building at both the ground level and above. On the ground plane, dark natural stone slabs take on the nebulous forms. Across this area, raised planting beds lift out of the plaza exhibiting perennials and trees and protect the property from the traffic along the Straße des 17. Juni. At the main entrance, visitors are greeted with a blossoming fire work of plants. The planting area is framed by a sitting edge and a transparent glass object displaying names of the house occupants.
Directly adjacent within protection of the building, a café with a public entrance brings the former austere plaza new life.


