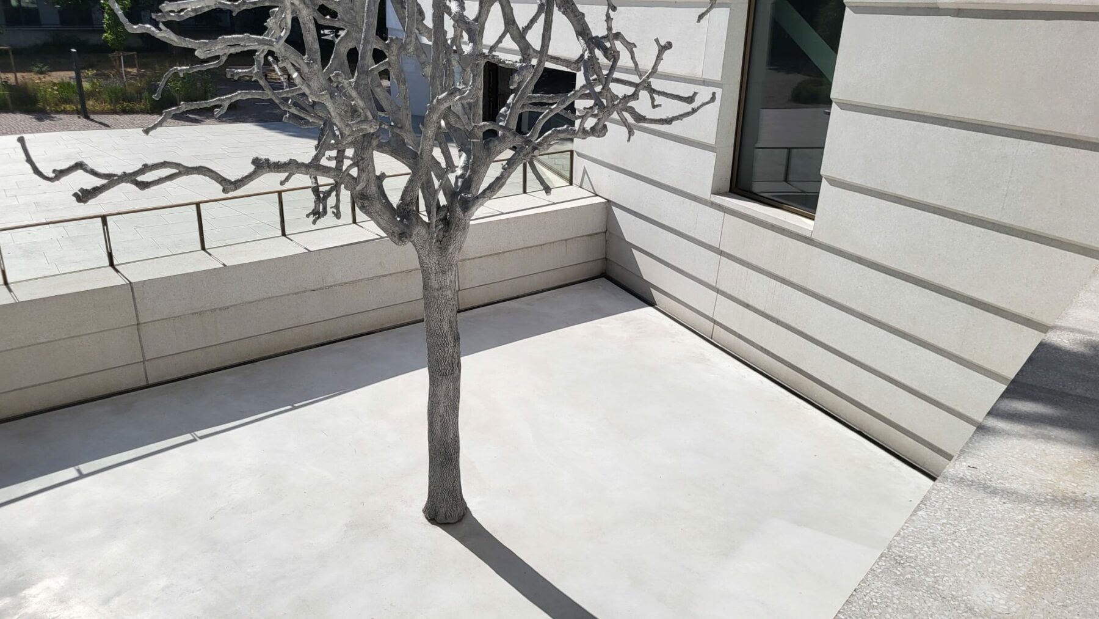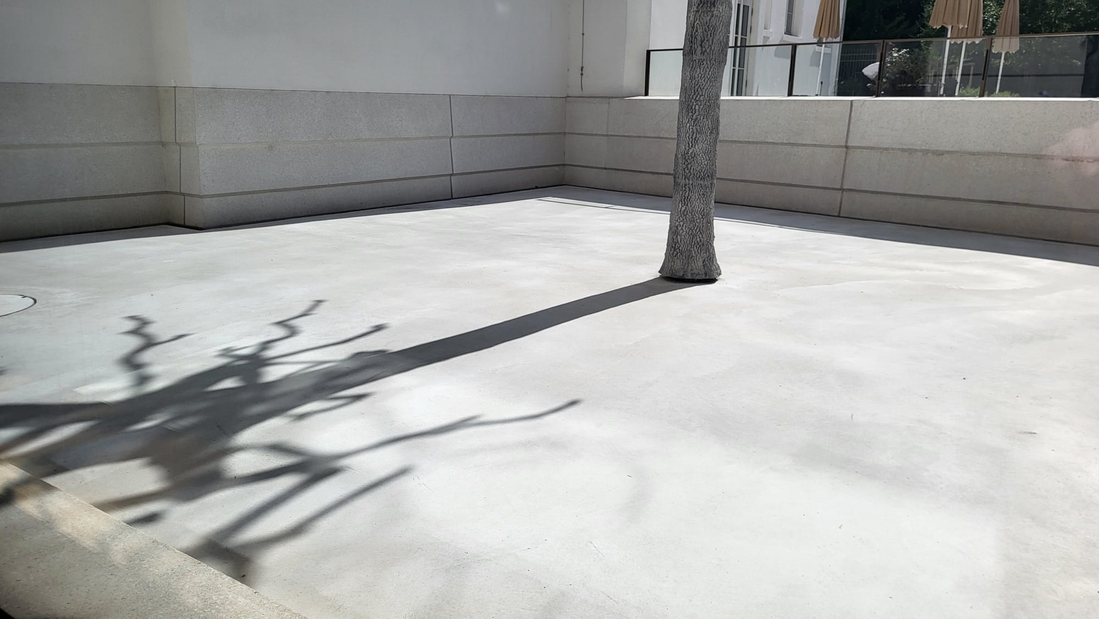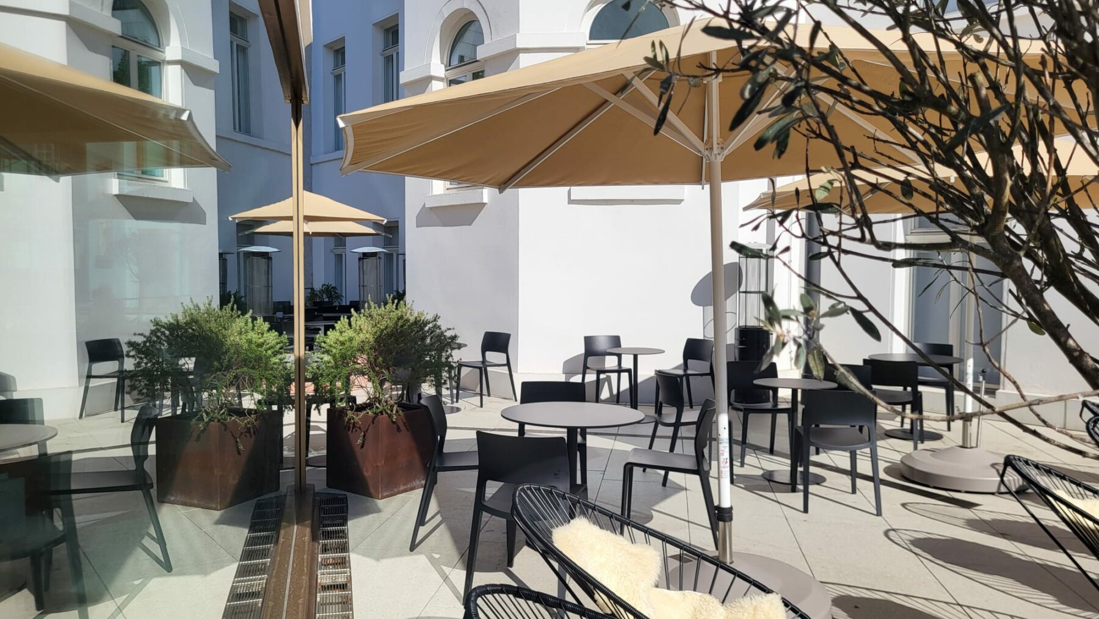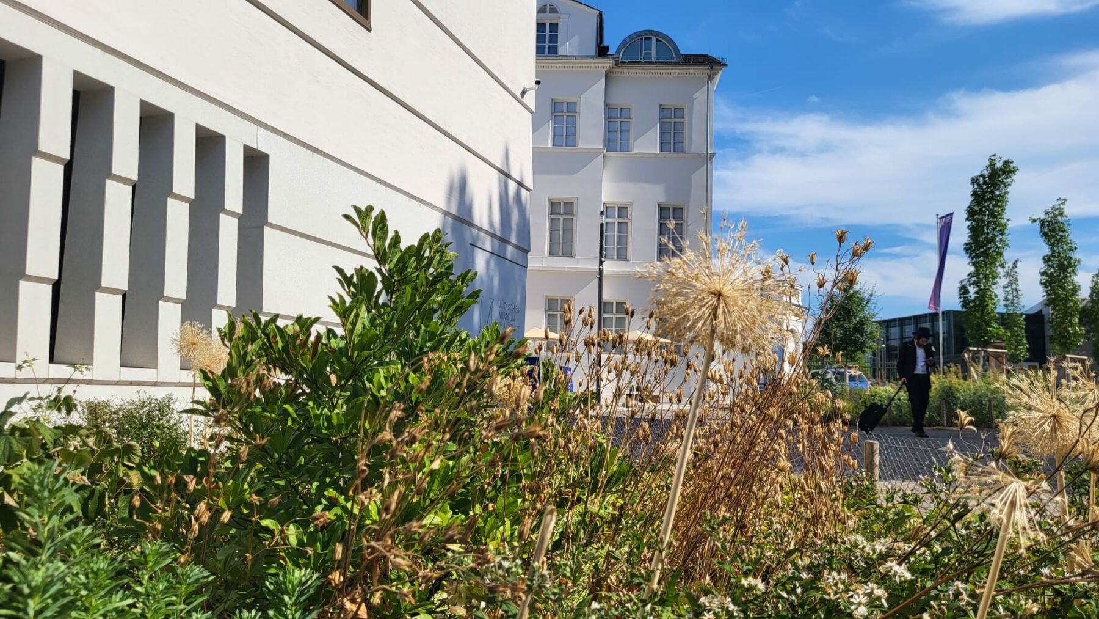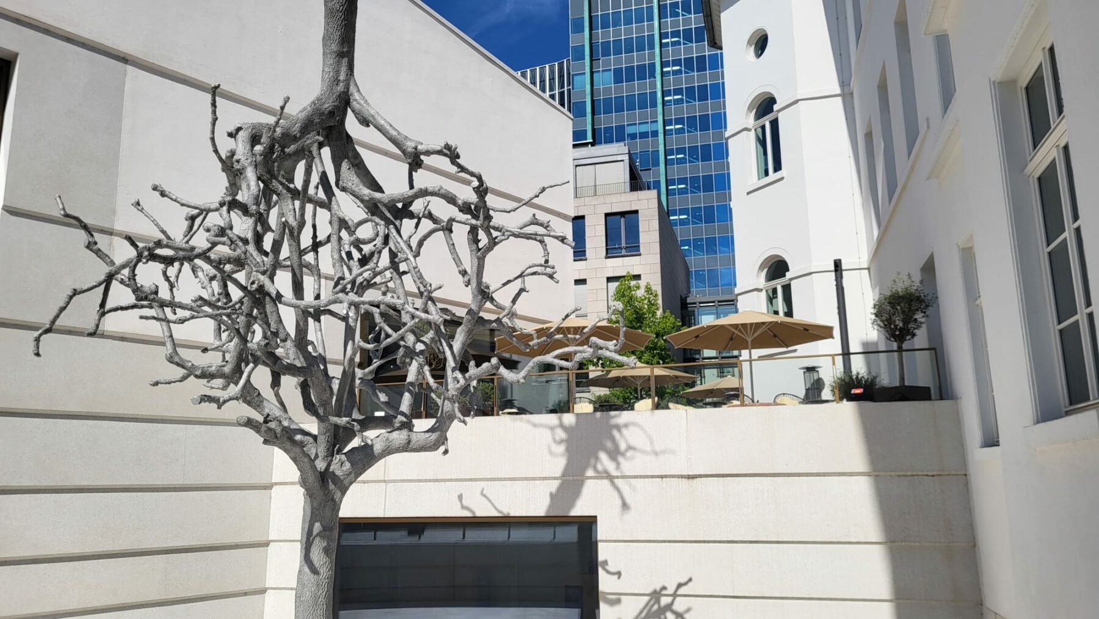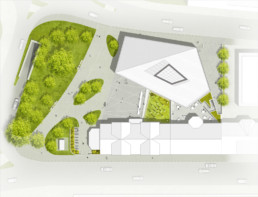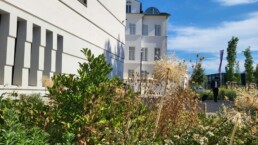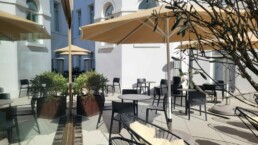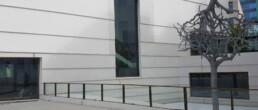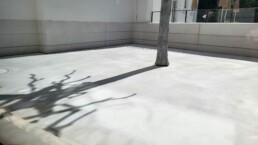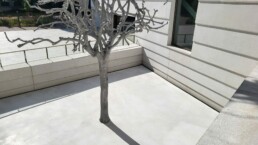Jewish Museum, Frankfurt am Main
Merging Walls
| Client | City of Frankfurt am Main |
| Architecture | STAAB Architects |
| Area | 0,17 ha |
| Project Team | Marta Dobrzańska, Frank Bünger |
| Completion | 2021 |
| Location/Google-Maps | Bertha-Pappenheim-Platz 1, 60311 Frankfurt am Main |
An additional cultural block complements Frankfurt’s urban structure. A new extension to the Jewish Museum will supplement the city bastion, an urban icon with its English-styled landscape garden. The new open spaces offer connections to an existing path network and the bastion. The property accommodates a spacious forecourt, which is shared by the existing historic main building and the new extension. The forecourt’s design reflects the sculptural form of the new building. On the square, a large wooden bench serves as a resting point, where visitors can enjoy views into the looking garden adorned with rocks, mosses and art objects. A roof terrace, connecting the new and old buildings, provides an outdoor seating area for the museum café, which offers attractive views into the surrounding urban fabric.


